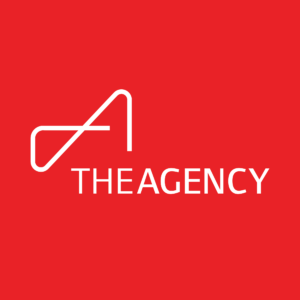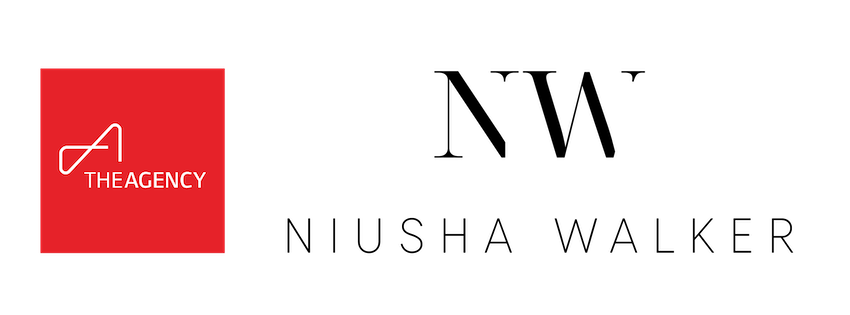1158 Camp Gayventure Court
Minden
Minden Hills
K0M 2K0
$2,799,900
Residential Freehold
beds: 1+4
baths: 3.0
- Status:
- Active
- Prop. Type:
- Residential Freehold
- MLS® Num:
- X12403602
- Bedrooms:
- 1+4
- Bathrooms:
- 3
- Photos (50)
- Schedule / Email
- Send listing
- Mortgage calculator
- Print listing
Schedule a viewing:
Cancel any time.
An exceptional opportunity to own a premier waterfront sanctuary on Lake Kashagawigamog, part of Haliburtons prestigious 5-lake chain, offering miles of boating with direct access to resorts, restaurants, and marina. Set on over an acre of beautifully manicured, tree-lined grounds with nearly 263 feet of private frontage, this custom-built bungalow is a rare combination of modern design, timeless finishes, and exclusive waterfront amenities. The property enjoys a private setting with no neighbour on one side, ensuring both tranquility and seclusion.The residence features a thoughtful main-floor layout with a primary suite, double office, and laundry, creating an elegant balance of luxury and convenience. A detached three-car garage with workshop and paved drive complement the retreat. The kitchen is designed to impress, complete with a striking island, walk-in pantry, built-in appliances, and an oversized fridge/freezer, perfectly suited for both everyday living and elevated entertaining. The open-concept great room with vaulted ceilings showcases a double-sided propane fireplace with hand-laid stone, while the cedar-lined Haliburton room extends seamlessly to the lakeside deck with panoramic views. The walkout lower level is equally refined, featuring a covered porch, recreation room, gym, wine cellar, and four spacious bedrooms to accommodate family and guests. Waterfront living is elevated by an extremely rare single-slip wet boathouse, expansive entertaining deck with outdoor kitchen, sandy beach, and a private vegetable garden. Peaceful, private, and thoughtfully designed for both relaxation and entertaining, this one-of-a-kind retreat offers the perfect blend of luxury and nature on one of Haliburtons most desirable lakes.
- Under Contract:
- Propane Tank
- Property Type:
- Residential Freehold
- Property Sub Type:
- Detached
- Home Style:
- Bungalow
- Approx. Age:
- 0-5
- Total Approx Floor Area:
- 1500-2000
- Lot Size:
- .50-1.99
- Lot Depth:
- 225'68.6 m
- Lot Frontage:
- 265'6"80.9 m
- Lot Shape:
- Irregular
- Topography:
- Flat, Open Space
- Direction Faces:
- East
- Bedrooms:
- 1+4
- Bathrooms:
- 3.0
- Water supply:
- Well
- Kitchens:
- 1
- Bedrooms Above Grade:
- 1
- Bedrooms Below Grade:
- 4
- Kitchens Above Grade:
- 1
- Rooms Above Grade:
- 7
- Rooms Below Grade:
- 9
- Heating type:
- Forced Air
- Heating Fuel:
- Propane
- Fireplaces:
- 1
- Foundation:
- Concrete
- Roof:
- Asphalt Shingle
- Basement:
- Finished with Walk-Out
- Fireplace/Stove:
- Yes
- Alternative Power:
- None
- Garage:
- Detached
- Garage Spaces:
- 3.0
- Other Structures:
- Workshop
- Parking Features:
- Private
- Parking Spaces:
- 6
- Total Parking Spaces:
- 9.0
- Family Room:
- No
- Possession Details:
- 90 days +, TBA
- Lot Irregularities:
- 262.5 x 225 x 154.22 x 141.32 Irreg.
- Pool:
- None
- Link:
- No
- HST Applicable To Sale Price:
- Not Subject to HST
- Taxes:
- $8,617 / 2025
- Assessment:
- $- / -
- Haliburton
- Minden Hills
- Minden
- Auto Garage Door Remote, Built-In Oven, Carpet Free, Countertop Range, On Demand Water Heater, Primary Bedroom - Main Floor, Propane Tank, Water Heater, Water Treatment, Workbench
- Deck, Fishing, Privacy, Year Round Living
- Unknown
- See Attached
- See Attached
- See Attached
- Cedar, Wood
- No
- Beach Front, Boat Lift, Boathouse, Waterfront-Not Deeded
- Direct
- Shallow, Soft Bottom, Sandy
- Not Owned
- East
- Lake
- Direct
- R.O.W. (Deeded)
- Kashagawigamog Lake
- Lake
- UV System
- Boat House, Single Slip, Wet Slip
- Private
- Floor
- Type
- Size
- Other
- Main
- Living Room
- 21'6.40 m × 18'3"5.56 m
- 2 Way Fireplace, W/O To Deck, Combined w/Dining
- Main
- Dining Room
- 16'6"5.03 m × 9'1"2.77 m
- Laminate, W/O To Deck, Combined w/Living
- Main
- Kitchen
- 21'6.40 m × 11'6"3.51 m
- Breakfast Bar, B/I Appliances, Pantry
- Main
- Sunroom
- 12'3"3.73 m × 11'11"3.63 m
- Overlooks Frontyard, W/O To Deck
- Main
- Office
- 17'1⅛"5.21 m × 10'5"3.18 m
- B/I Desk, B/I Shelves, Overlook Water
- Main
- Primary Bedroom
- 14'1"4.29 m × 12'10"3.91 m
- Walk-In Closet(s), 4 Pc Bath, W/O To Sundeck
- Main
- Laundry
- 9'6"2.90 m × 6'1.83 m
- Tile Floor
- Lower
- Exercise Room
- 19'5"5.92 m × 9'11"3.02 m
- Pot Lights
- Lower
- Game Room
- 28'8.53 m × 17'5"5.31 m
- Laminate, Pot Lights, W/O To Water
- Lower
- Bedroom 2
- 12'3.66 m × 10'3.05 m
- Laminate, W/O To Yard, Above Grade Window
- Lower
- Bedroom 3
- 12'3.66 m × 9'11"3.02 m
- Laminate, Above Grade Window
- Lower
- Bedroom 4
- 12'3.66 m × 10'3.05 m
- Laminate, Above Grade Window
- Lower
- Bedroom 5
- 11'4"3.45 m × 10'4"3.15 m
- Laminate, Above Grade Window
- Lower
- Other
- 10'11"3.33 m × 7'3"2.21 m
- Tile Floor
- Lower
- Cold Room/Cantina
- 10'5"3.18 m × 7'6"2.29 m
- Tile Floor
- Water Supply Types:
- Dug Well
- Special Designation:
- Unknown
- Sewers:
- Septic
- Air Conditioning:
- Central Air
- Central Vacuum:
- No
- Seller Property Info Statement:
- No
- Laundry Level:
- Main Level
- Date Listed:
- Sep 15, 2025
- Original Price:
- $2,799,900
-
Photo 1 of 50
-
Photo 2 of 50
-
Photo 3 of 50
-
Photo 4 of 50
-
Photo 5 of 50
-
Photo 6 of 50
-
Photo 7 of 50
-
Photo 8 of 50
-
Photo 9 of 50
-
Photo 10 of 50
-
Photo 11 of 50
-
Photo 12 of 50
-
Photo 13 of 50
-
Photo 14 of 50
-
Photo 15 of 50
-
Photo 16 of 50
-
Photo 17 of 50
-
Photo 18 of 50
-
Photo 19 of 50
-
Photo 20 of 50
-
Photo 21 of 50
-
Photo 22 of 50
-
Photo 23 of 50
-
Photo 24 of 50
-
Photo 25 of 50
-
Photo 26 of 50
-
Photo 27 of 50
-
Photo 28 of 50
-
Photo 29 of 50
-
Photo 30 of 50
-
Photo 31 of 50
-
Photo 32 of 50
-
Photo 33 of 50
-
Photo 34 of 50
-
Photo 35 of 50
-
Photo 36 of 50
-
Photo 37 of 50
-
Photo 38 of 50
-
Photo 39 of 50
-
Photo 40 of 50
-
Photo 41 of 50
-
Photo 42 of 50
-
Photo 43 of 50
-
Photo 44 of 50
-
Photo 45 of 50
-
Photo 46 of 50
-
Photo 47 of 50
-
Photo 48 of 50
-
Photo 49 of 50
-
Photo 50 of 50
Larger map options:
Listed by THE AGENCY
Data was last updated November 2, 2025 at 07:15 PM (UTC)
Area Statistics
- Listings on market:
- 46
- Avg list price:
- $839,000
- Min list price:
- $309,000
- Max list price:
- $4,249,900
- Avg days on market:
- 84
- Min days on market:
- 10
- Max days on market:
- 612
These statistics are generated based on the current listing's property type
and located in
Minden. Average values are
derived using median calculations. This data is not produced by the MLS® system.

- Niusha Walker
- The Agency
- 1 (416) 9969981
- Contact by Email
The enclosed information while deemed to be correct, is not guaranteed.
powered by myRealPage.com

