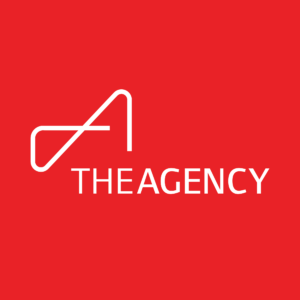1708 10 Eva Road
Etobicoke West Mall
Toronto
M9C 0B3
$864,000
Residential Condo & Other
beds: 2
baths: 2.0
- Status:
- Active
- Prop. Type:
- Residential Condo & Other
- MLS® Num:
- W12461534
- Bedrooms:
- 2
- Bathrooms:
- 2
- Photos (37)
- Schedule / Email
- Send listing
- Mortgage calculator
- Print listing
Schedule a viewing:
Cancel any time.
Welcome to 10 Eva Road #1708, a stunning 2-bedroom, 2-bath suite in Tridels highly acclaimedEvermore project. This thoughtfully designed home features a bright, open-concept layout with split bedrooms, a welcoming front foyer, and sun-filled living spaces framed by expansive window's that fill every room with natural light. The modern kitchen is a chefs dream, boasting rich dark wood cabinetry, stainless steel appliances, sleek finishes, and a window over looking the skyline perfect for enjoying the view while preparing meals. Both bedrooms are generously sized and private, complemented by elegant, contemporary bathrooms and thoughtful details throughout. Step out from the living room onto a private balcony, perfect for morning coffee, fresh air, or enjoying the city views. Ideally situated in Etobicoke's vibrant West Village, this home offers quick access to Highway 427, the QEW, and Pearson Airport, making commuting and travel effortless. Evermore residents enjoy exceptional amenities, including a fully equipped fitness centre, stylish party lounge, rooftop terrace, and beautifully landscaped communal spaces. With it's combination of modern design, abundant natural light, and unbeatable location, 10 Eva Road#1708 offers the perfect balance of comfort, convenience, and sophisticated urban living.
- Property Type:
- Residential Condo & Other
- Property Sub Type:
- Condo Apartment
- Home Style:
- Apartment
- Approx. Age:
- New
- Total Approx Floor Area:
- 1000-1199
- Exposure:
- South East
- Bedrooms:
- 2
- Bathrooms:
- 2.0
- Kitchens:
- 1
- Bedrooms Above Grade:
- 2
- Kitchens Above Grade:
- 1
- Rooms Above Grade:
- 5
- Heating type:
- Forced Air
- Heating Fuel:
- Gas
- Storey:
- 17
- Balcony:
- Open
- Basement:
- None
- Fireplace/Stove:
- No
- Garage:
- Underground
- Garage Spaces:
- 1.0
- Parking Features:
- Underground
- Parking Type:
- Owned
- Parking Spaces:
- 0
- Total Parking Spaces:
- 1.0
- Locker:
- Owned
- Family Room:
- Yes
- Possession Details:
- Flexible
- HST Applicable To Sale Price:
- Included In
- Maintenance Fee:
- $1,013
- Maintenance fees include:
- Water Included, CAC Included, Common Elements Included, Building Insurance Included
- Taxes:
- $6,444 / 2025
- Assessment:
- $- / -
- Toronto
- Toronto W08
- Etobicoke West Mall
- Park, Public Transit, Rec./Commun.Centre, School
- Carpet Free
- Concierge/Security
- Yes-with Restrictions
- N/A
- All ELF's And WC's As Well As All Appliances.
- N/A
- Concrete
- Elevator, Exercise Room, Party Room/Meeting Room, Rooftop Deck/Garden, Visitor Parking
- Yes
- City
- Floor
- Type
- Size
- Other
- Flat
- Living Room
- 19'3"5.87 m × 19'5.79 m
- Open Concept, W/O To Balcony, Large Window
- Flat
- Dining Room
- 24'7.32 m × 15'4.57 m
- Open Concept, Combined w/Living, Combined w/Kitchen
- Flat
- Kitchen
- 24'7.32 m × 15'4.57 m
- Stainless Steel Appl, Quartz Counter, Pot Lights
- Flat
- Primary Bedroom
- 12'3.66 m × 9'9"2.97 m
- Walk-In Closet(s), 3 Pc Ensuite, Large Window
- Flat
- Bedroom 2
- 10'3.05 m × 10'3.05 m
- Large Closet, Large Window
- Special Designation:
- Unknown
- Air Conditioning:
- Central Air
- Central Vacuum:
- No
- Seller Property Info Statement:
- No
- Laundry Access:
- Ensuite
- Condo Corporation Number:
- 3012
- Property Management Company:
- Del Property Management
- Date Listed:
- Oct 14, 2025
- Original Price:
- $864,000
-
Photo 1 of 37
-
Photo 2 of 37
-
Photo 3 of 37
-
Photo 4 of 37
-
Photo 5 of 37
-
Photo 6 of 37
-
Photo 7 of 37
-
Photo 8 of 37
-
Photo 9 of 37
-
Photo 10 of 37
-
Photo 11 of 37
-
Photo 12 of 37
-
Photo 13 of 37
-
Photo 14 of 37
-
Photo 15 of 37
-
Photo 16 of 37
-
Photo 17 of 37
-
Photo 18 of 37
-
Photo 19 of 37
-
Photo 20 of 37
-
Photo 21 of 37
-
Photo 22 of 37
-
Photo 23 of 37
-
Photo 24 of 37
-
Photo 25 of 37
-
Photo 26 of 37
-
Photo 27 of 37
-
Photo 28 of 37
-
Photo 29 of 37
-
Photo 30 of 37
-
Photo 31 of 37
-
Photo 32 of 37
-
Photo 33 of 37
-
Photo 34 of 37
-
Photo 35 of 37
-
Photo 36 of 37
-
Photo 37 of 37
Larger map options:
Listed by THE AGENCY
Data was last updated December 17, 2025 at 11:15 PM (UTC)
Area Statistics
- Listings on market:
- 36
- Avg list price:
- $599,900
- Min list price:
- $420,000
- Max list price:
- $864,000
- Avg days on market:
- 68
- Min days on market:
- 5
- Max days on market:
- 205
These statistics are generated based on the current listing's property type
and located in
Etobicoke West Mall. Average values are
derived using median calculations. This data is not produced by the MLS® system.

- Niusha Walker
- The Agency
- 1 (416) 9969981
- Contact by Email
The enclosed information while deemed to be correct, is not guaranteed.
powered by myRealPage.com

