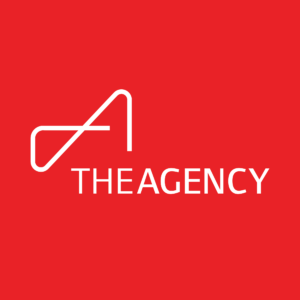2104 10 Eva Road
Etobicoke West Mall
Toronto
M9C 0B3
$815,000
Residential Condo & Other
beds: 2
baths: 2.0
- Status:
- Active
- Prop. Type:
- Residential Condo & Other
- MLS® Num:
- W12455411
- Bedrooms:
- 2
- Bathrooms:
- 2
- Photos (30)
- Schedule / Email
- Send listing
- Mortgage calculator
- Print listing
Schedule a viewing:
Cancel any time.
Welcome to 10 Eva Road #2104, a bright and airy 2-bedroom, 2-bathroom suite in Tridels Evermore at West Village. This home boasts a spacious open-concept layout with sleek finishes, pot lights, and floor-to-ceiling windows that flood the space with natural light. The chef-inspired kitchen features a large island, premium stainless steel appliances, and modern cabinetry, flowing effortlessly into the living and dining area's designed with liveable spaces in mind and finished with exceptional attention to detail.The suite offers a thoughtful split-bedroom layout, providing privacy and flexibility. Step onto your wrap-around balcony and enjoy stunning west-facing sunset views, perfect for relaxing evening's. The primary suite includes a walk-in closet and spa-like ensuite, while the second bedroom is ideal for kids, guests, or a home office, offering versatile space for any lifestyle. Enjoy resort-style amenities including a fitness centre, yoga studio, party room, outdoor terrace, children's play zone, and 24-hour concierge. Conveniently located with easy access to Highway 427, the QEW, downtown Toronto, shopping, dining, and transit, this suite combines luxury, comfort, and connectivity. Experience modern living at its finest with endless views and exceptional style at Evermore.
- Property Type:
- Residential Condo & Other
- Property Sub Type:
- Condo Apartment
- Home Style:
- Apartment
- Approx. Age:
- New
- Total Approx Floor Area:
- 1000-1199
- Exposure:
- North West
- Bedrooms:
- 2
- Bathrooms:
- 2.0
- Kitchens:
- 1
- Bedrooms Above Grade:
- 2
- Kitchens Above Grade:
- 1
- Rooms Above Grade:
- 9
- Heating type:
- Forced Air
- Heating Fuel:
- Gas
- Storey:
- 21
- Balcony:
- Open
- Basement:
- None
- Fireplace/Stove:
- No
- Garage:
- Underground
- Garage Spaces:
- 1.0
- Parking Features:
- Underground
- Parking Type:
- Owned
- Parking Spaces:
- 0
- Total Parking Spaces:
- 1.0
- Locker:
- Owned
- Family Room:
- Yes
- Possession Details:
- Flexible
- HST Applicable To Sale Price:
- Included In
- Maintenance Fee:
- $910
- Maintenance fees include:
- Common Elements Included, Building Insurance Included, Water Included, CAC Included
- Taxes:
- $6,144 / 2025
- Assessment:
- $- / -
- Toronto
- Toronto W08
- Etobicoke West Mall
- Park, Public Transit, Rec./Commun.Centre, School
- Carpet Free
- Yes-with Restrictions
- N/A
- All ELF's And WC's As Well As All Appliances.
- N/A
- Concrete
- City
- Floor
- Type
- Size
- Other
- Flat
- Living Room
- 13'3.96 m × 10'3.05 m
- Open Concept, Large Window, Pot Lights
- Flat
- Dining Room
- 11'3"3.43 m × 9'9"2.97 m
- Open Concept, Large Window, W/O To Balcony
- Flat
- Kitchen
- 11'3"3.43 m × 10'3.05 m
- Stainless Steel Appl, Breakfast Bar, Pot Lights
- Flat
- Primary Bedroom
- 11'6"3.51 m × 10'3.05 m
- Walk-In Closet(s), 3 Pc Ensuite, Large Window
- Flat
- Bedroom 2
- 9'9"2.97 m × 9'6"2.90 m
- Large Window, Walk-In Closet(s)
- Special Designation:
- Unknown
- Air Conditioning:
- Central Air
- Central Vacuum:
- No
- Seller Property Info Statement:
- No
- Laundry Access:
- Ensuite
- Condo Corporation Number:
- 3012
- Property Management Company:
- Del Property Management
- Date Listed:
- Oct 09, 2025
- Original Price:
- $815,000
-
Photo 1 of 30
-
Photo 2 of 30
-
Photo 3 of 30
-
Photo 4 of 30
-
Photo 5 of 30
-
Photo 6 of 30
-
Photo 7 of 30
-
Photo 8 of 30
-
Photo 9 of 30
-
Photo 10 of 30
-
Photo 11 of 30
-
Photo 12 of 30
-
Photo 13 of 30
-
Photo 14 of 30
-
Photo 15 of 30
-
Photo 16 of 30
-
Photo 17 of 30
-
Photo 18 of 30
-
Photo 19 of 30
-
Photo 20 of 30
-
Photo 21 of 30
-
Photo 22 of 30
-
Photo 23 of 30
-
Photo 24 of 30
-
Photo 25 of 30
-
Photo 26 of 30
-
Photo 27 of 30
-
Photo 28 of 30
-
Photo 29 of 30
-
Photo 30 of 30
Larger map options:
Listed by THE AGENCY
Data was last updated December 17, 2025 at 11:15 PM (UTC)
Area Statistics
- Listings on market:
- 36
- Avg list price:
- $599,900
- Min list price:
- $420,000
- Max list price:
- $864,000
- Avg days on market:
- 68
- Min days on market:
- 5
- Max days on market:
- 205
These statistics are generated based on the current listing's property type
and located in
Etobicoke West Mall. Average values are
derived using median calculations. This data is not produced by the MLS® system.

- Niusha Walker
- The Agency
- 1 (416) 9969981
- Contact by Email
The enclosed information while deemed to be correct, is not guaranteed.
powered by myRealPage.com

