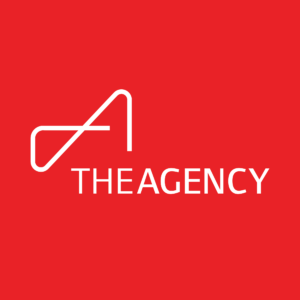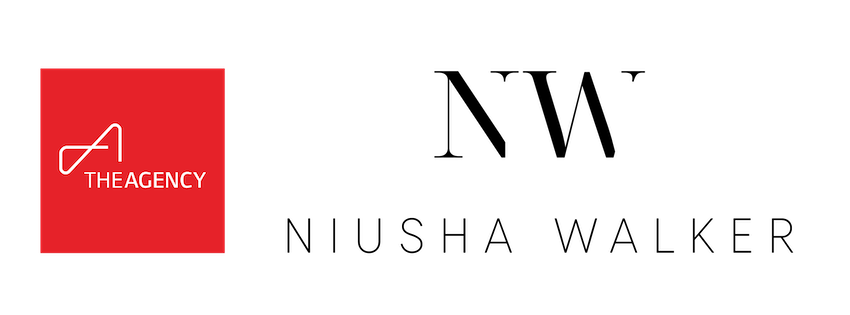19 Thomas Mulholland Drive
Downsview-Roding-CFB
Toronto
M3K 0B5
$925,000
Residential Freehold
beds: 3+1
baths: 3.0
- Status:
- Active
- Prop. Type:
- Residential Freehold
- MLS® Num:
- W12418779
- Bedrooms:
- 3+1
- Bathrooms:
- 3
- Photos (42)
- Schedule / Email
- Send listing
- Mortgage calculator
- Print listing
Schedule a viewing:
Cancel any time.
Welcome to 19 Thomas Mulholland Drive, a bright and airy 3+1 bedroom, 3 bathroom freehold townhouse in the heart of Downsview Park. With 9 ft ceilings, pot lights throughout the main floor, and a functional open layout, this home is filled with natural light and modern comfort. The entire unit has freshly painted interiors, enhancing its move-in ready appeal. The main floor features a sleek kitchen with stainless steel appliances and granite countertops, along with a stylish built-in entertainment unit in the living room. Upstairs, enjoy spacious bedrooms, including a sun-filled primary retreat with a walk-in closet and 5-piece ensuite, plus a versatile upper-level room perfect for a home office, guest suite, or study. The basement includes a 2-piece ensuite bathroom, vinyl flooring, and walkout access to a private garage, offering convenience and additional living space. Outdoor living is elevated with a private backyard and two rooftop terraces, ideal for relaxing or entertaining. Located in a vibrant community with easy access to TTC Subway, GO Transit, Yorkdale Mall, and400-series highways, plus steps to Downsview Park trails, schools, shops, and dining. Bright, stylish, and thoughtfully designed this home has it all.
- Property Type:
- Residential Freehold
- Property Sub Type:
- Att/Row/Townhouse
- Home Style:
- 3-Storey
- Total Approx Floor Area:
- 1500-2000
- Lot Depth:
- 61'3"18.7 m
- Lot Frontage:
- 13'1"3.99 m
- Direction Faces:
- South
- Bedrooms:
- 3+1
- Bathrooms:
- 3.0
- Water supply:
- Municipal
- Kitchens:
- 1
- Bedrooms Above Grade:
- 3
- Bedrooms Below Grade:
- 1
- Kitchens Above Grade:
- 1
- Rooms Above Grade:
- 6
- Rooms Below Grade:
- 1
- Heating type:
- Forced Air
- Heating Fuel:
- Gas
- Foundation:
- Other
- Roof:
- Other
- Basement:
- Finished
- Fireplace/Stove:
- No
- Garage:
- Built-In
- Garage Spaces:
- 1.0
- Parking Features:
- Inside Entry
- Parking Spaces:
- 0
- Total Parking Spaces:
- 1.0
- Family Room:
- Yes
- Possession Details:
- TBD
- Pool:
- None
- HST Applicable To Sale Price:
- Included In
- Additional Monthly Fees:
- $158.95
- Taxes:
- $3,948.39 / 2024
- Assessment:
- $- / -
- Toronto
- Toronto W05
- Downsview-Roding-CFB
- Hospital, Park, Public Transit, School, Library, Rec./Commun.Centre
- Storage, Water Heater
- Deck, Privacy
- N/A
- S/S Stove, Fridge, Microwave, B/I Dishwasher, Washer & Dryer. All ELFs.
- N/A
- Brick
- No
- None
- Floor
- Type
- Size
- Other
- Main
- Living Room
- 15'1"4.60 m × 9'2¼"2.80 m
- Open Concept, W/O To Yard, Pot Lights
- Main
- Dining Room
- 13'1½"4.00 m × 9'2¼"2.80 m
- Large Window, Laminate, Open Concept
- Main
- Kitchen
- 13'1½"4.00 m × 12'4"3.76 m
- Stainless Steel Appl, Granite Counters, Breakfast Area
- Second
- Bedroom 2
- 12'2"3.71 m × 10'4"3.15 m
- Large Closet, Large Window
- Second
- Bedroom 3
- 12'4"3.76 m × 7'10½"2.40 m
- Large Closet, Large Window
- Third
- Primary Bedroom
- 14'1"4.29 m × 12'4"3.76 m
- 5 Pc Ensuite, Walk-In Closet(s), Large Window
- Basement
- Recreation
- 9'10"3.00 m × 9'¼"2.75 m
- 2 Pc Ensuite, Pot Lights, Laminate
- Basement
- Laundry
- 5'3"1.60 m × 3'3".99 m
- Ceramic Floor
- Special Designation:
- Unknown
- Sewers:
- Sewer
- Air Conditioning:
- Central Air
- Central Vacuum:
- No
- Seller Property Info Statement:
- No
- Laundry Level:
- Lower Level
- Date Listed:
- Sep 22, 2025
- Original Price:
- $925,000
-
Photo 1 of 42
-
Photo 2 of 42
-
Photo 3 of 42
-
Photo 4 of 42
-
Photo 5 of 42
-
Photo 6 of 42
-
Photo 7 of 42
-
Photo 8 of 42
-
Photo 9 of 42
-
Photo 10 of 42
-
Photo 11 of 42
-
Photo 12 of 42
-
Photo 13 of 42
-
Photo 14 of 42
-
Photo 15 of 42
-
Photo 16 of 42
-
Photo 17 of 42
-
Photo 18 of 42
-
Photo 19 of 42
-
Photo 20 of 42
-
Photo 21 of 42
-
Photo 22 of 42
-
Photo 23 of 42
-
Photo 24 of 42
-
Photo 25 of 42
-
Photo 26 of 42
-
Photo 27 of 42
-
Photo 28 of 42
-
Photo 29 of 42
-
Photo 30 of 42
-
Photo 31 of 42
-
Photo 32 of 42
-
Photo 33 of 42
-
Photo 34 of 42
-
Photo 35 of 42
-
Photo 36 of 42
-
Photo 37 of 42
-
Photo 38 of 42
-
Photo 39 of 42
-
Photo 40 of 42
-
Photo 41 of 42
-
Photo 42 of 42
Larger map options:
Listed by THE AGENCY
Data was last updated November 23, 2025 at 02:15 PM (UTC)
Area Statistics
- Listings on market:
- 17
- Avg list price:
- $889,000
- Min list price:
- $779,000
- Max list price:
- $1,399,000
- Avg days on market:
- 34
- Min days on market:
- 3
- Max days on market:
- 307
These statistics are generated based on the current listing's property type
and located in
Downsview-Roding-CFB. Average values are
derived using median calculations. This data is not produced by the MLS® system.

- Niusha Walker
- The Agency
- 1 (416) 9969981
- Contact by Email
The enclosed information while deemed to be correct, is not guaranteed.
powered by myRealPage.com

