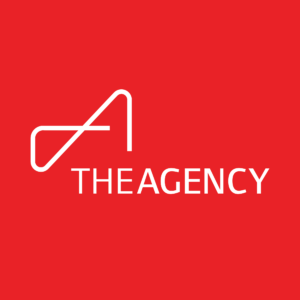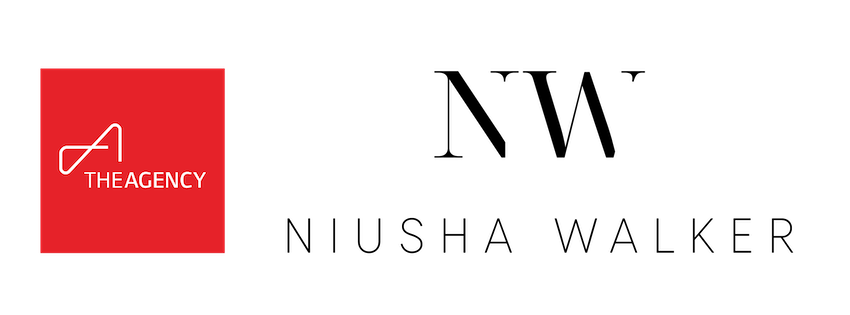39 Savoy Crescent
Beverley Glen
York
L4J 7W3
$2,569,000
Residential Freehold
beds: 4+1
baths: 5.0
- Status:
- Active
- Prop. Type:
- Residential Freehold
- MLS® Num:
- N12215440
- Bedrooms:
- 4+1
- Bathrooms:
- 5
- Photos (41)
- Schedule / Email
- Send listing
- Mortgage calculator
- Print listing
Schedule a viewing:
Cancel any time.
Welcome to 39 Savoy Crescent A Custom Luxury Home in the Heart of Thornhill!This meticulously renovated 4-bedroom, 4-bathroom home offers exceptional living inside and out. The main floor features new tile and hardwood flooring, elegant crown moulding, and an open-concept layout perfect for modern living. The living room is anchored by a custom fireplace, while the chef's kitchen impresses with premium finishes and a built-in wine wall that flows into the family room. Upstairs, the expansive primary suite includes a cozy fireplace, spa-inspired 5-piece ensuite, walk-in closet, and a designer-built Alaskan king-size bed for the ultimate in comfort and luxury. Three additional bedrooms and two fully renovated bathrooms complete the second floor. Step outside to your private backyard oasis a true entertainer's dream. The cabana features a full bar, built-in TV, and its own bathroom, making it the perfect spot for relaxing by the pool and hot tub on sunny afternoons or hosting under the stars at night. Additional highlights include a finished basement, a newly designed mudroom with walkout to the backyard, an attached garage with dog wash station, and ample parking. The home's exterior has been completely refreshed with repainted brick, all-new windows and doors, and a full sprinkler system. Every detail has been thoughtfully curated in this move-in-ready showpiece located in one of Thornhill's most desirable and family-friendly neighbourhoods.
- Property Type:
- Residential Freehold
- Property Sub Type:
- Detached
- Home Style:
- 2-Storey
- Total Approx Floor Area:
- 3000-3500
- Depth:
- 104'11⅞"32 m
- Frontage:
- 45'11"14 m
- Direction Faces:
- South
- Bedrooms:
- 4+1
- Bathrooms:
- 5.0
- Water supply:
- Municipal
- Kitchens:
- 1
- Bedrooms Above Grade:
- 4
- Bedrooms Below Grade:
- 1
- Kitchens Above Grade:
- 1
- Rooms Above Grade:
- 15
- Rooms Below Grade:
- 7
- Heating type:
- Forced Air
- Heating Fuel:
- Gas
- Fireplaces:
- 2
- Foundation:
- Brick, Concrete
- Roof:
- Asphalt Shingle
- Basement:
- Finished, Full
- Fireplace/Stove:
- Yes
- Garage:
- Attached
- Garage Spaces:
- 2.0
- Parking Features:
- Private Double
- Parking Spaces:
- 2
- Total Parking Spaces:
- 4.0
- Family Room:
- Yes
- Pool:
- Inground
- Link:
- No
- HST Applicable To Sale Price:
- Included In
- Taxes:
- $7,466.4 / 2024
- Assessment:
- $- / -
- Vaughan
- Beverley Glen
- York
- Hospital, Park, Public Transit, Rec./Commun.Centre, School, Fenced Yard
- Carpet Free
- Deck, Hot Tub, Landscaped, Lighting
- Water heater - Reliance
- KitchenAid Stove, Fridge, Dishwasher, Hood Vent & Microwave. Washer & Dryer. Fridge in Cabana. All ELFs and Window Coverings.
- Brick
- Floor
- Type
- Size
- Other
- Main
- Living Room
- 17'7"5.36 m × 12'6"3.81 m
- Combined w/Dining, Hardwood Floor, Window Floor to Ceiling
- Main
- Dining Room
- 14'1"4.29 m × 12'6"3.81 m
- Combined w/Living, Hardwood Floor, Open Concept
- Main
- Kitchen
- 18'8"5.69 m × 18'1"5.51 m
- Eat-in Kitchen, W/O To Yard, Custom Counter
- Main
- Family Room
- 16'½"4.89 m × 12'8"3.86 m
- Open Concept, Fireplace, B/I Bookcase
- Main
- Office
- 12'4"3.76 m × 9'11"3.02 m
- Window, Hardwood Floor
- Main
- Mud Room
- 9'11"3.02 m × 6'5"1.96 m
- W/O To Garage, B/I Shelves
- Main
- Foyer
- 12'8"3.86 m × 11'7"3.53 m
- Open Concept, Window Floor to Ceiling, Circular Stairs
- Second
- Primary Bedroom
- 18'4½"5.60 m × 13'11"4.24 m
- 5 Pc Ensuite, Walk-In Closet(s), Fireplace
- Second
- Bedroom 2
- 13'4"4.06 m × 11'7"3.53 m
- 3 Pc Ensuite, Closet, Hardwood Floor
- Second
- Bedroom 3
- 13'11"4.24 m × 11'2"3.40 m
- Walk-In Closet(s), Hardwood Floor, Large Window
- Second
- Bedroom 4
- 13'3½"4.05 m × 12'6"3.81 m
- Large Closet, Hardwood Floor, Large Window
- Basement
- Recreation
- 25'5"7.75 m × 18'9"5.72 m
- Finished, Open Concept, Hardwood Floor
- Basement
- Office
- 13'7"4.14 m × 12'6"3.81 m
- Hardwood Floor, Window
- Basement
- Exercise Room
- 17'2"5.23 m × 12'6"3.81 m
- Hardwood Floor, Window
- Basement
- Laundry
- 9'11"3.02 m × 9'2.74 m
- Laundry Sink
- Basement
- Utility Room
- 9'9"2.97 m × 9'2.74 m
- Basement
- Other
- 8'2"2.49 m × 7'3"2.21 m
- Special Designation:
- Unknown
- Sewers:
- Sewer
- Air Conditioning:
- Central Air
- Central Vacuum:
- No
- Seller Property Info Statement:
- No
- Date Listed:
- Jun 12, 2025
- Original Price:
- $2,569,000
-
Photo 1 of 41
-
Photo 2 of 41
-
Photo 3 of 41
-
Photo 4 of 41
-
Photo 5 of 41
-
Photo 6 of 41
-
Photo 7 of 41
-
Photo 8 of 41
-
Photo 9 of 41
-
Photo 10 of 41
-
Photo 11 of 41
-
Photo 12 of 41
-
Photo 13 of 41
-
Photo 14 of 41
-
Photo 15 of 41
-
Photo 16 of 41
-
Photo 17 of 41
-
Photo 18 of 41
-
Photo 19 of 41
-
Photo 20 of 41
-
Photo 21 of 41
-
Photo 22 of 41
-
Photo 23 of 41
-
Photo 24 of 41
-
Photo 25 of 41
-
Photo 26 of 41
-
Photo 27 of 41
-
Photo 28 of 41
-
Photo 29 of 41
-
Photo 30 of 41
-
Photo 31 of 41
-
Photo 32 of 41
-
Photo 33 of 41
-
Photo 34 of 41
-
Photo 35 of 41
-
Photo 36 of 41
-
Photo 37 of 41
-
Photo 38 of 41
-
Photo 39 of 41
-
Photo 40 of 41
-
Photo 41 of 41
Larger map options:
Listed by THE AGENCY
Data was last updated July 31, 2025 at 12:15 AM (UTC)
Area Statistics
- Listings on market:
- 28
- Avg list price:
- $2,099,500
- Min list price:
- $1,288,000
- Max list price:
- $5,999,999
- Avg days on market:
- 45
- Min days on market:
- 2
- Max days on market:
- 136
These statistics are generated based on the current listing's property type
and located in
Beverley Glen. Average values are
derived using median calculations. This data is not produced by the MLS® system.

- Niusha Walker
- The Agency
- 1 (416) 9969981
- Contact by Email
The enclosed information while deemed to be correct, is not guaranteed.
powered by myRealPage.com

